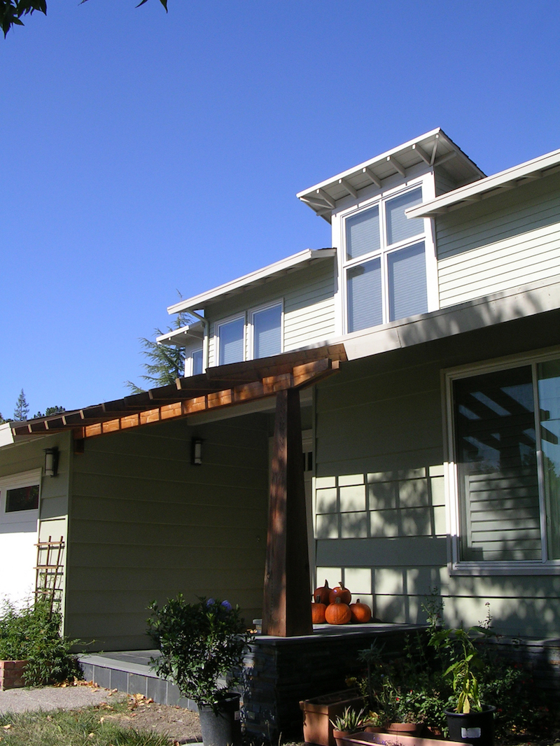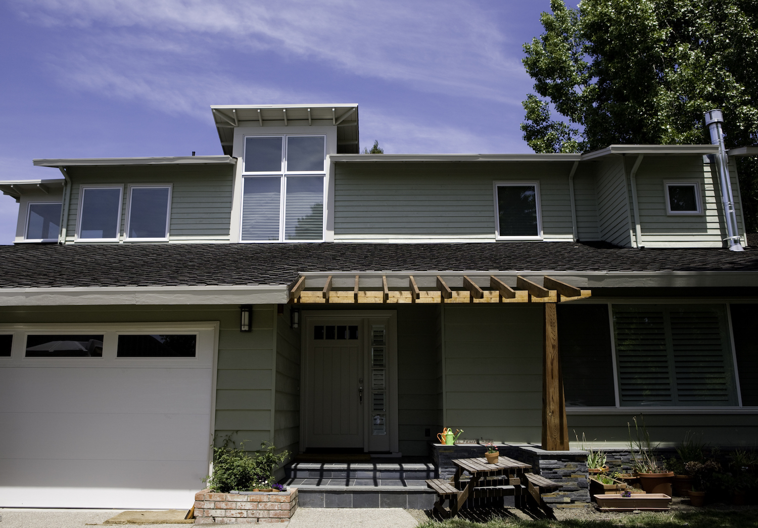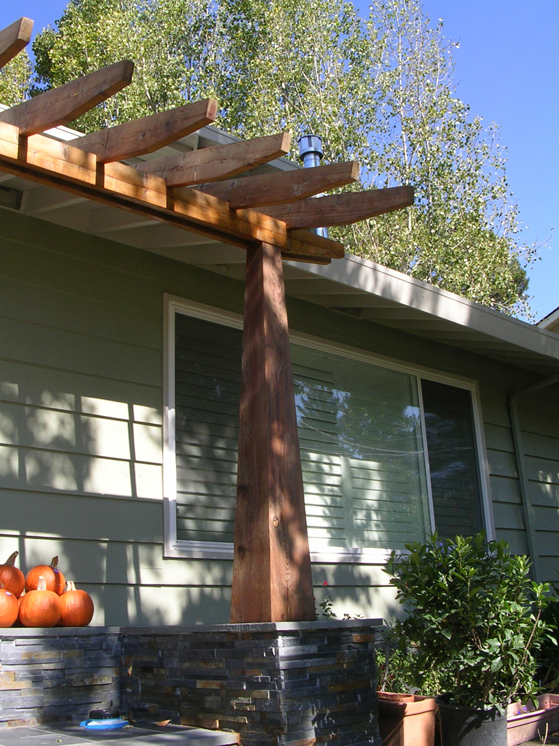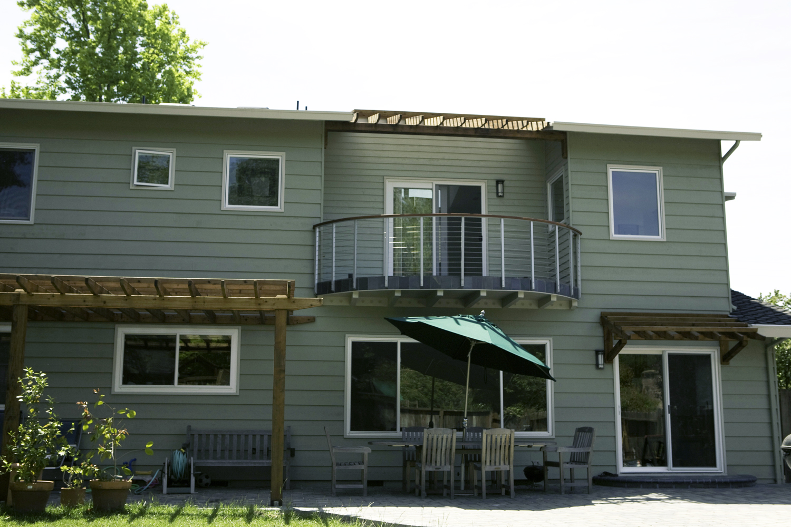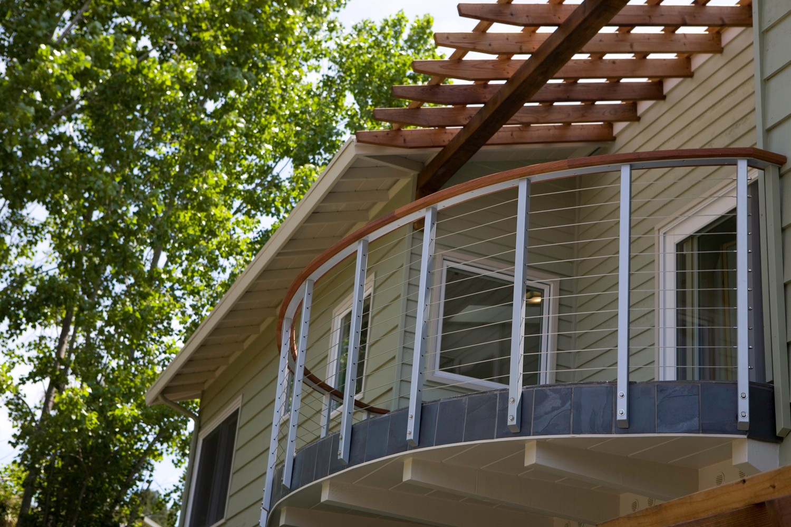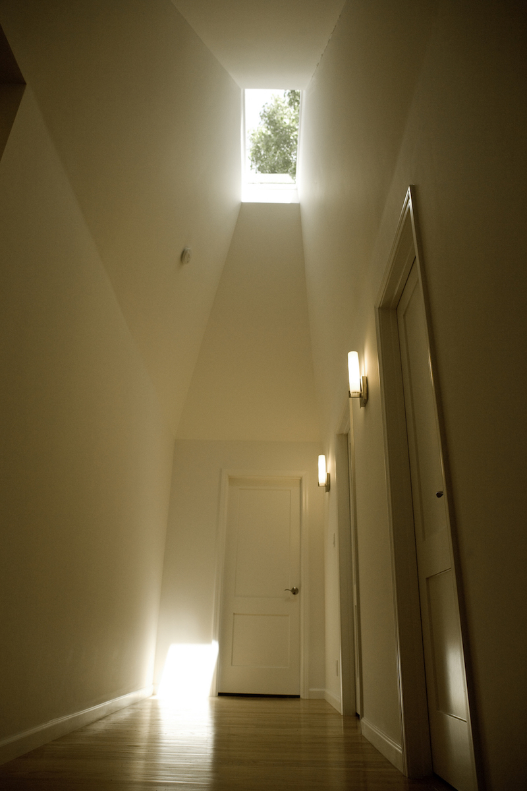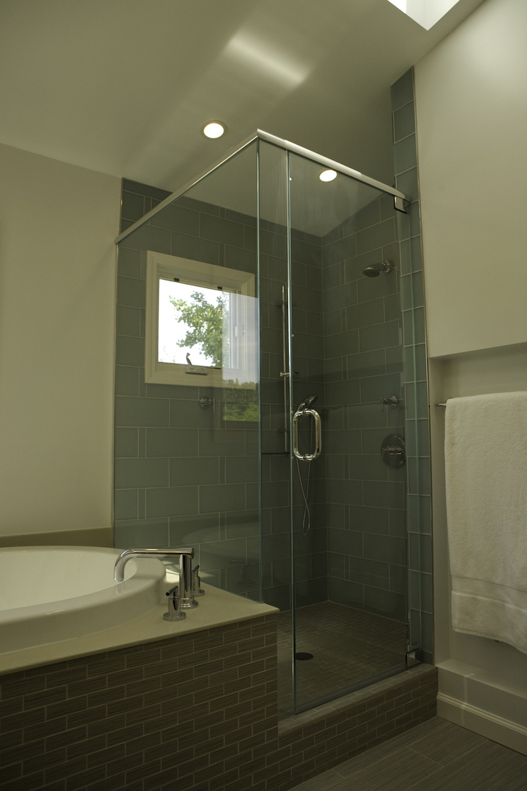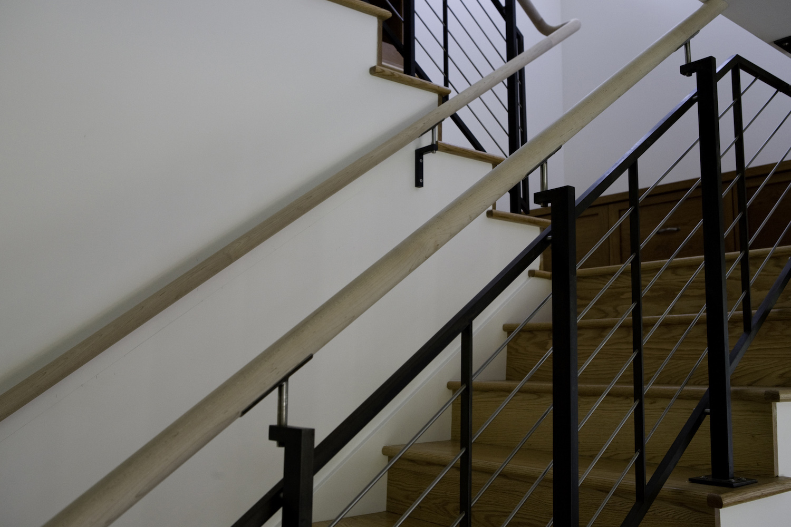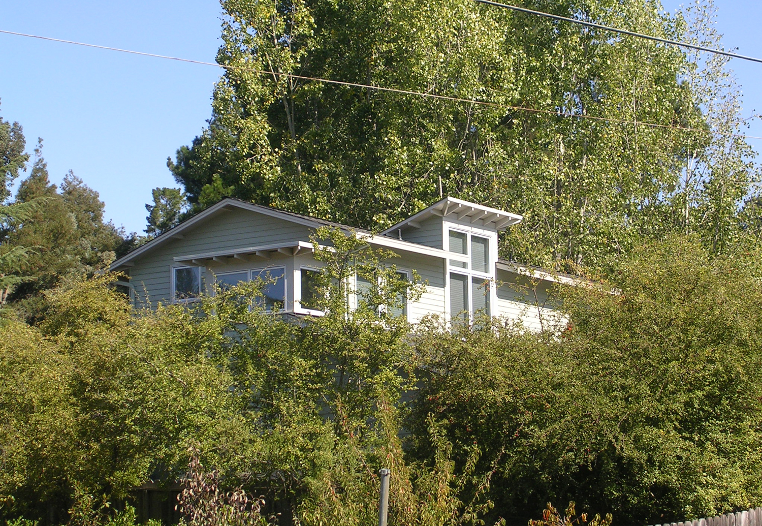Second Story Sanctuary
Our clients had two main goals for this renovation project: to carve out a private respite for themselves removed from the space of busy family life, and to provide a more gracious entry to the home. Because they wanted to retain their spacious backyard, we designed a new second-story addition, creating an airy sequence of spaces, artfully answering the design brief.
The new stairway with mid-flight alcove seat connects the lower level family room to an open office/study for the husband at the upper landing. Through this space one accesses the master suite, and beyond this realm lies a calligraphy studio for the wife. Abundant windows flood the addition with natural light.
