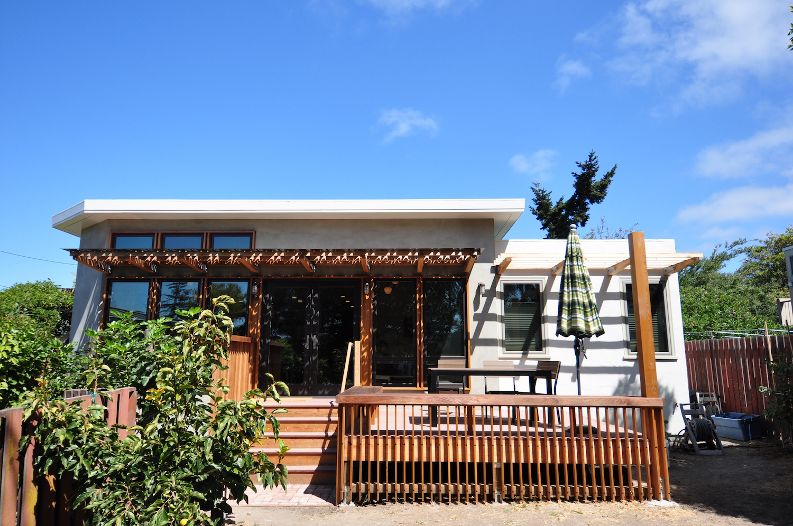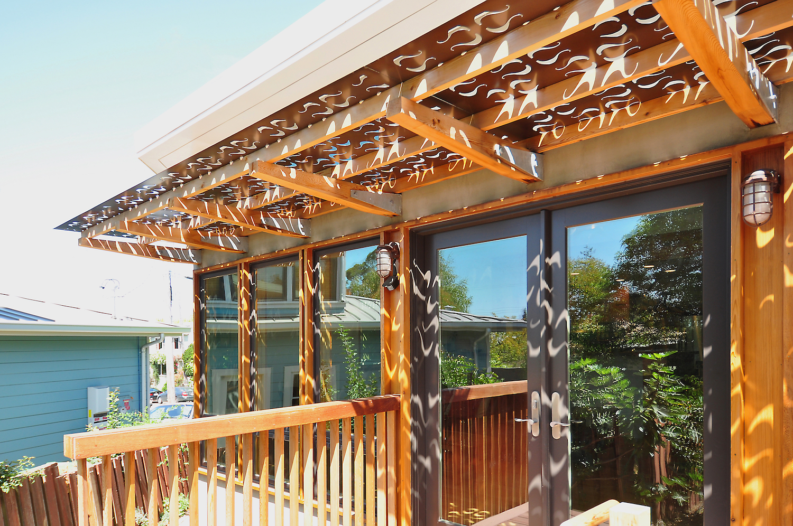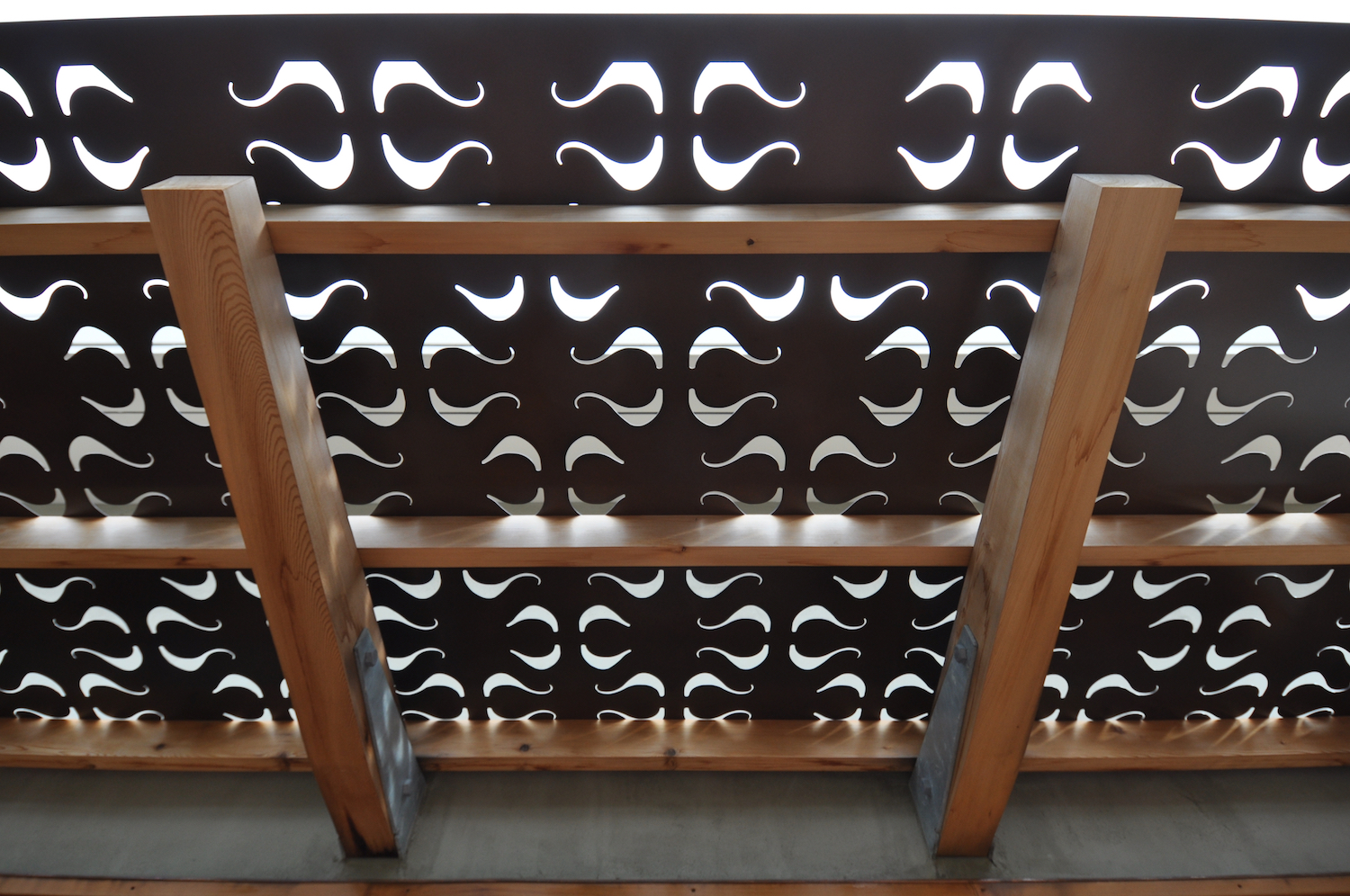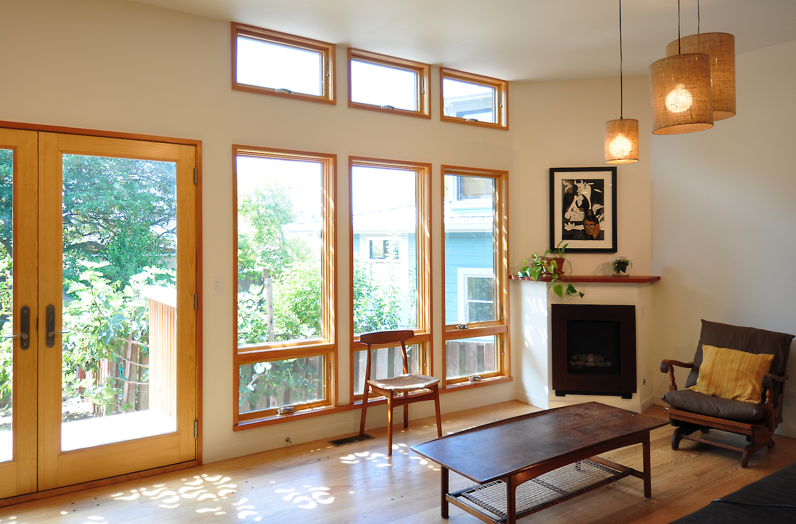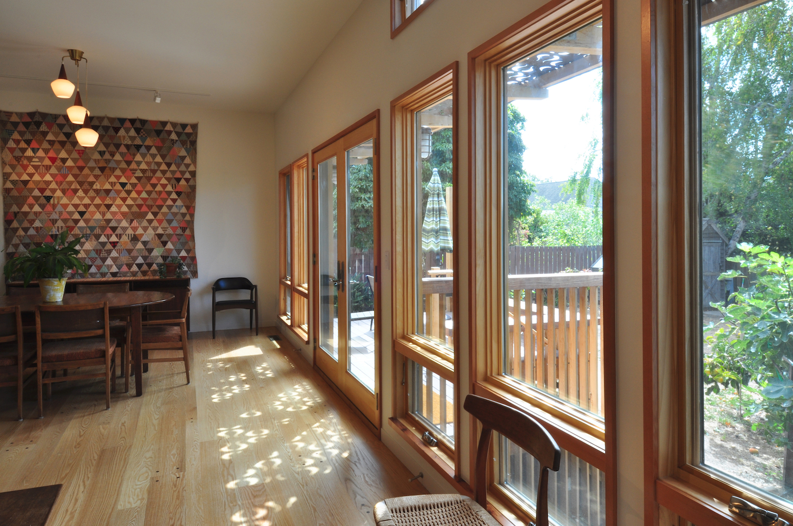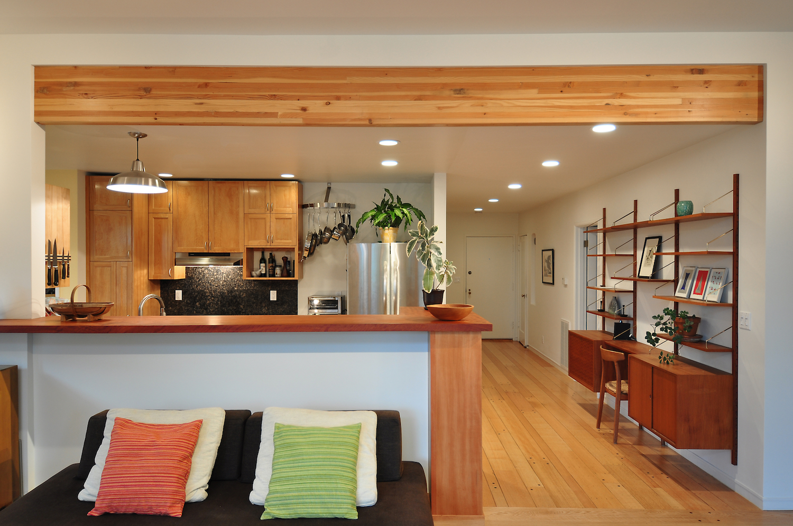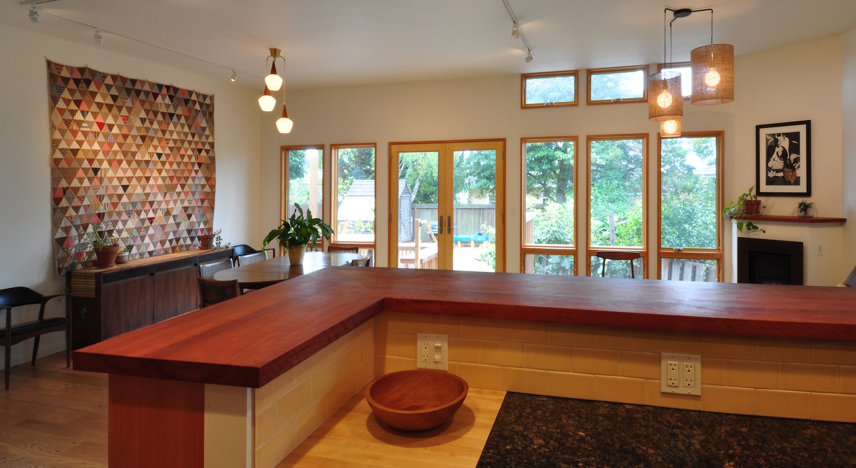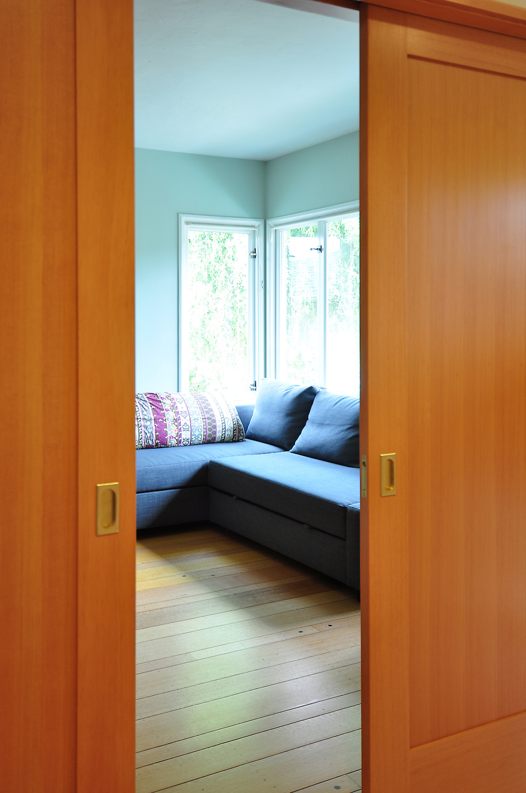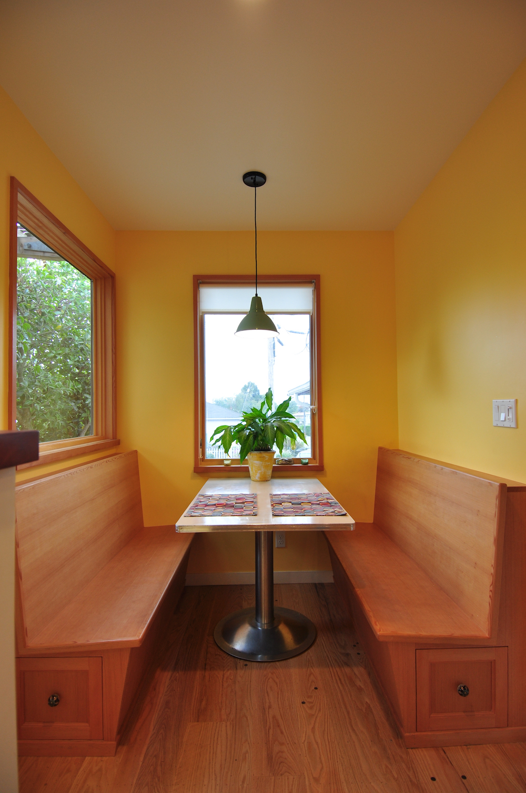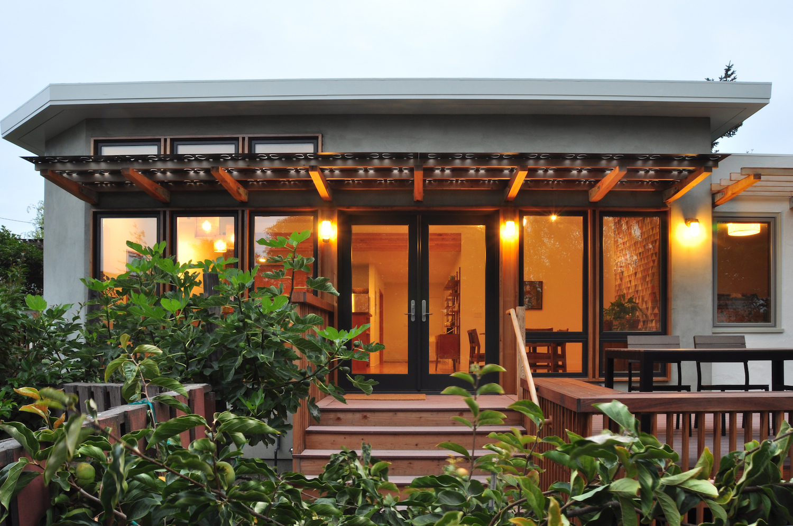Tale of Two Façades
The program for this project involved creating a master bedroom suite, connecting more to the the backyard garden, bringing in more light, and infusing the design with a more mid-century modern aesthetic. We also had to avoid triggering a use permit with the city because of some fussy neighbors.
The solution includes clerestory windows in the living area, a nicely proportioned wall of windows and sliding door connecting to a deck and the yard, and an open floor plan between the living room kitchen and dining room. This plan re-orients the flow of the house toward the garden and connects all the rooms of the house, leaving the street side of the house untouched. From the front, one would never know there was a modernist addition busting out of the back of the house.
