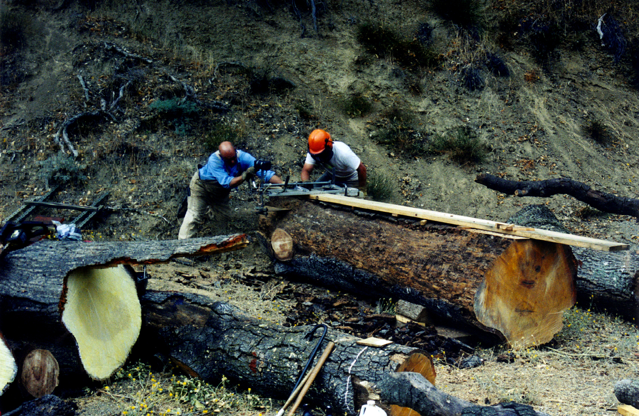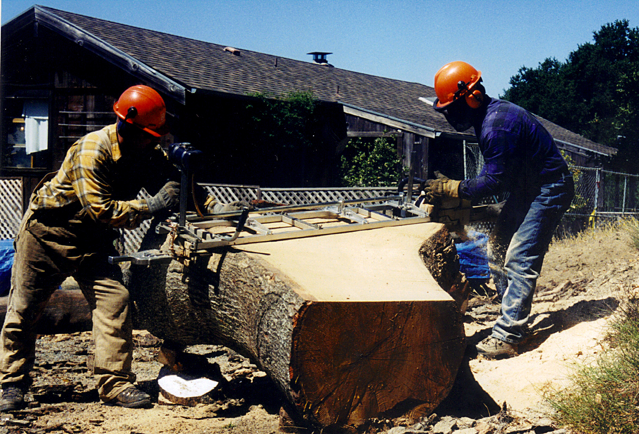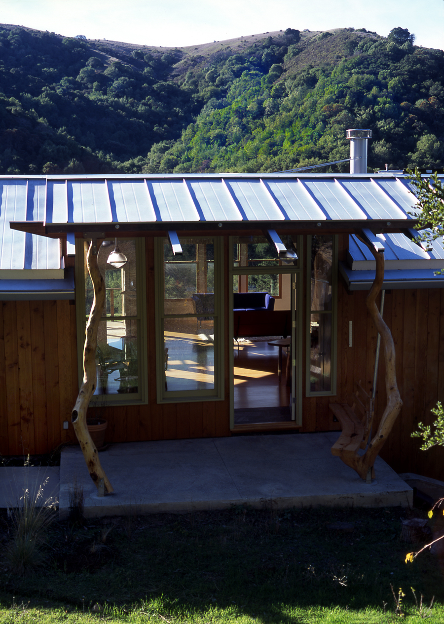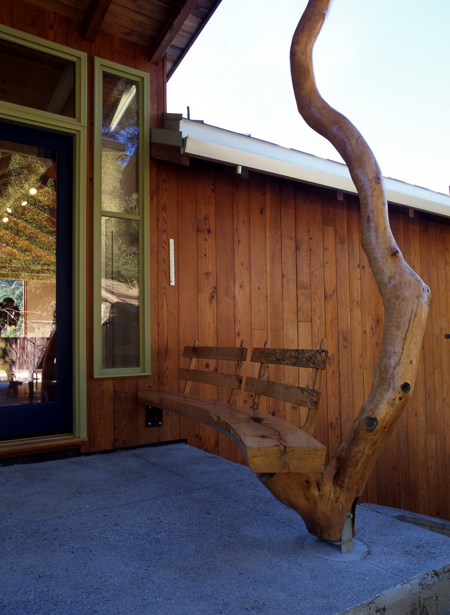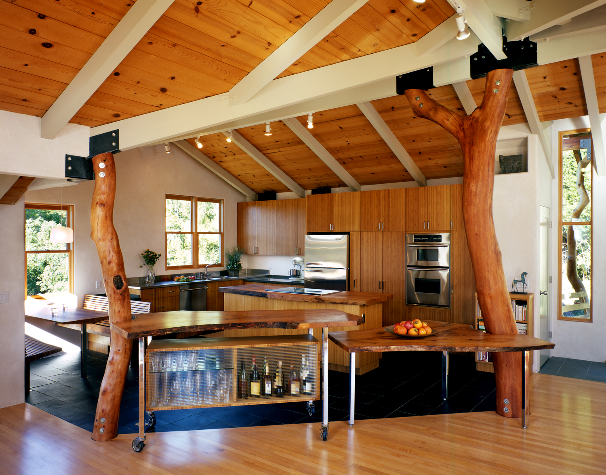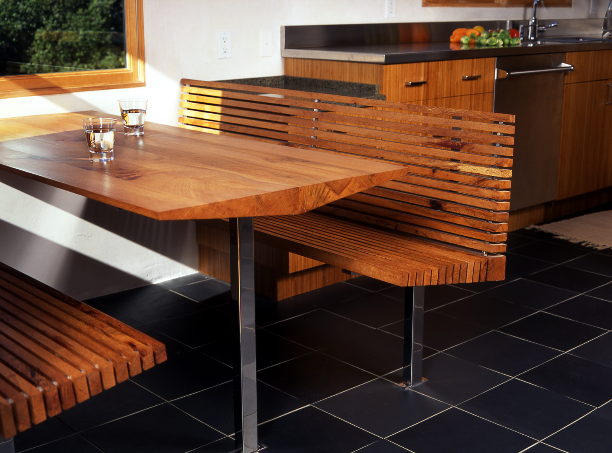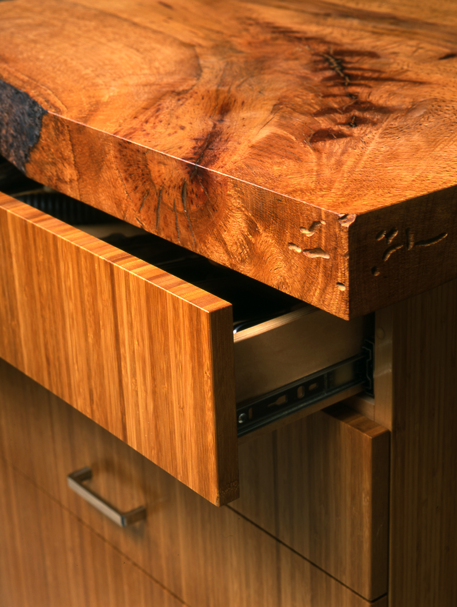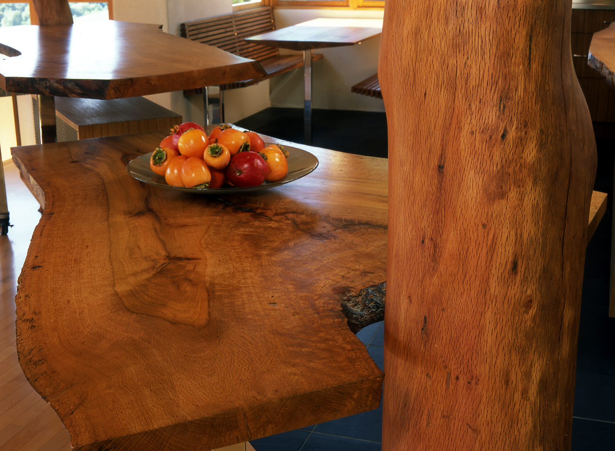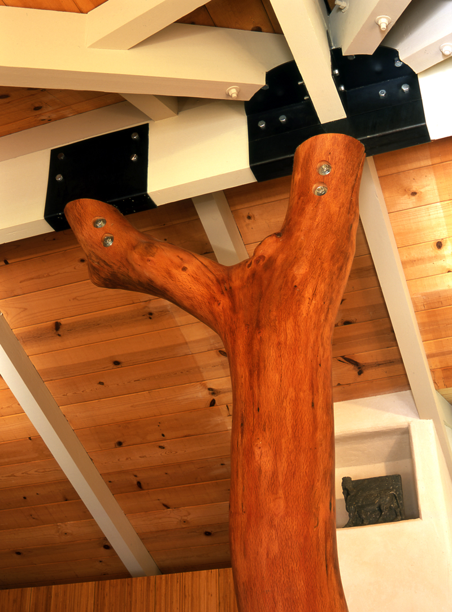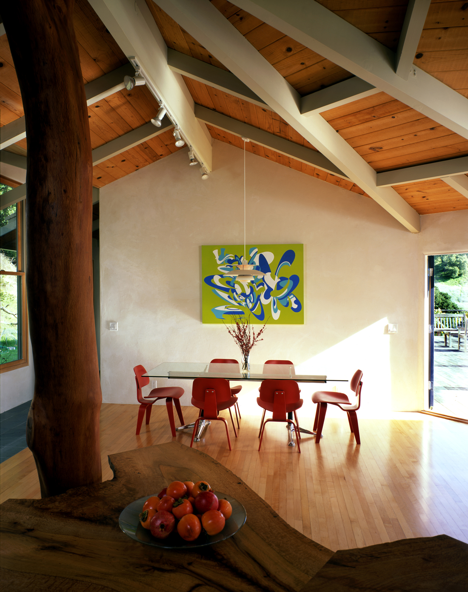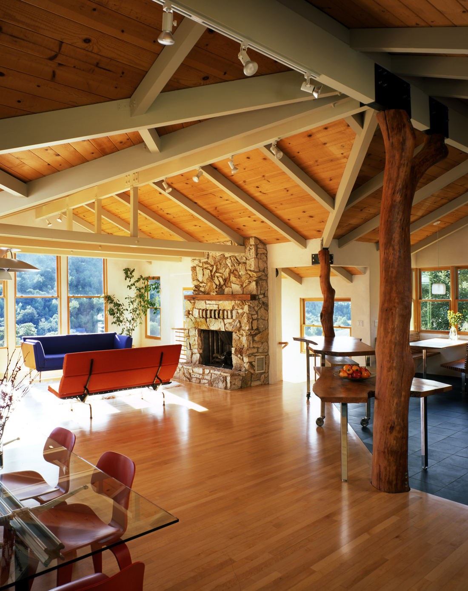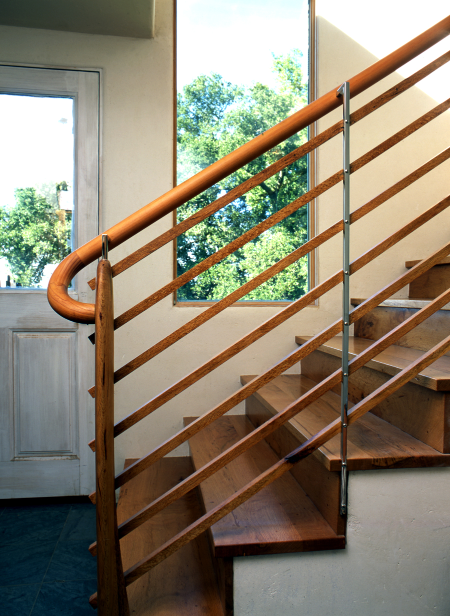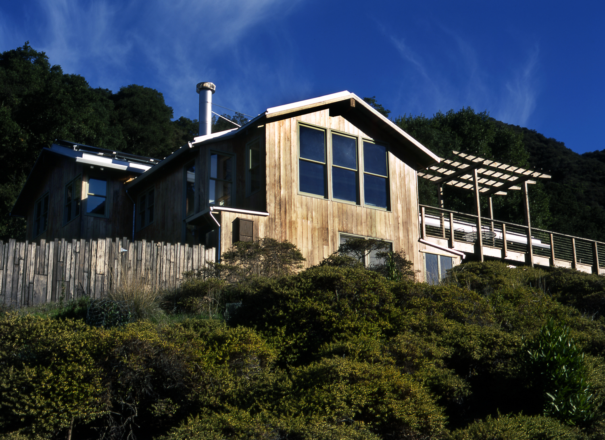Live Oak
California
Working as a project designer and lead builder for Leger Wanaselja Architecture, Fred spent time in the office designing the project, and then worked with the owner to run the construction of the project. As committed environmentalists, the owners were receptive to the idea of milling up a recently fallen Coast Live Oak into slabs for use as counters, and further milled into stair treads, railings and other furniture.
Large limbs from the tree were stripped of bark, fitted with hardware, and deployed as the exposed structural columns in the main living space. The house was also converted to all-electric appliances and fitted with a PV array that supplies virtually all the homes power needs, eliminating the costly and carbon intensive propane deliveries.
A ten thousand gallon rain water catchment system provides water for all but drinking and cooking. Gray water is used for irrigation of fruit trees. Passive solar strategies were employed to augment heating and cooling, including a sunspace that doubles as climate controlled habitat for the owners pet iguanas.
