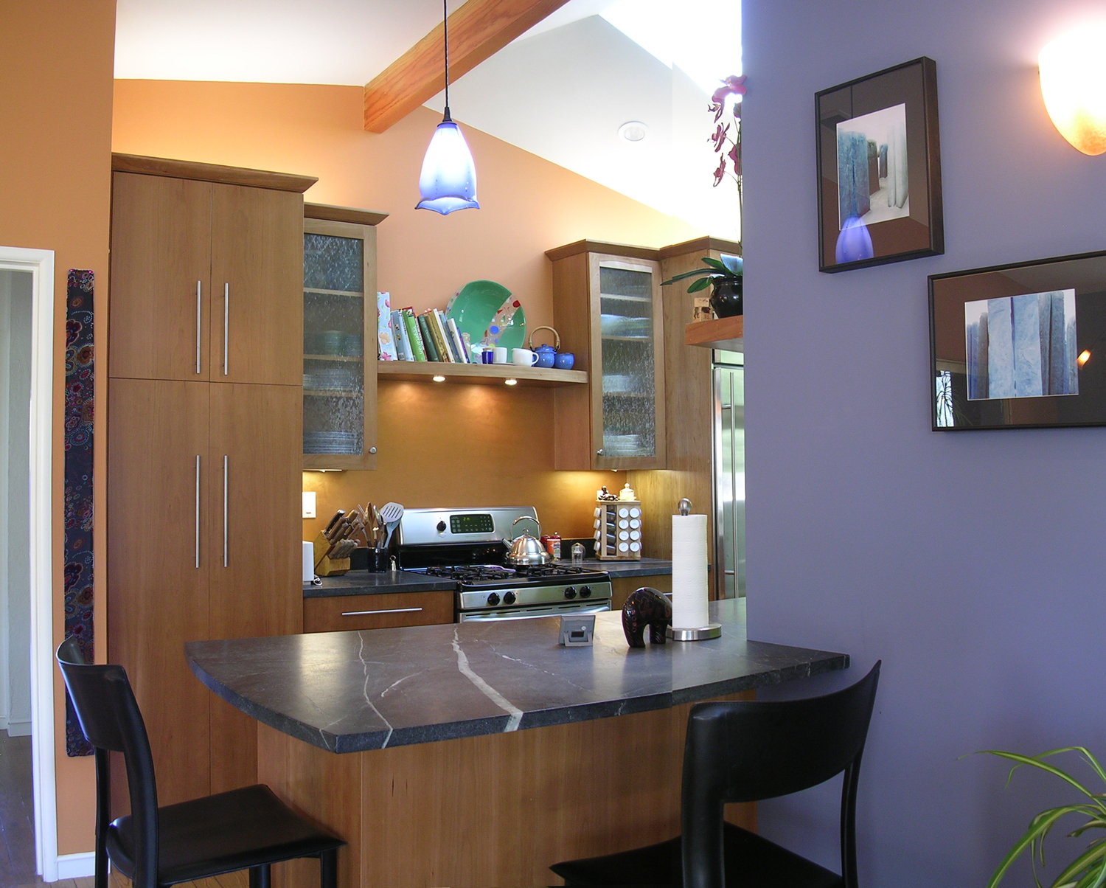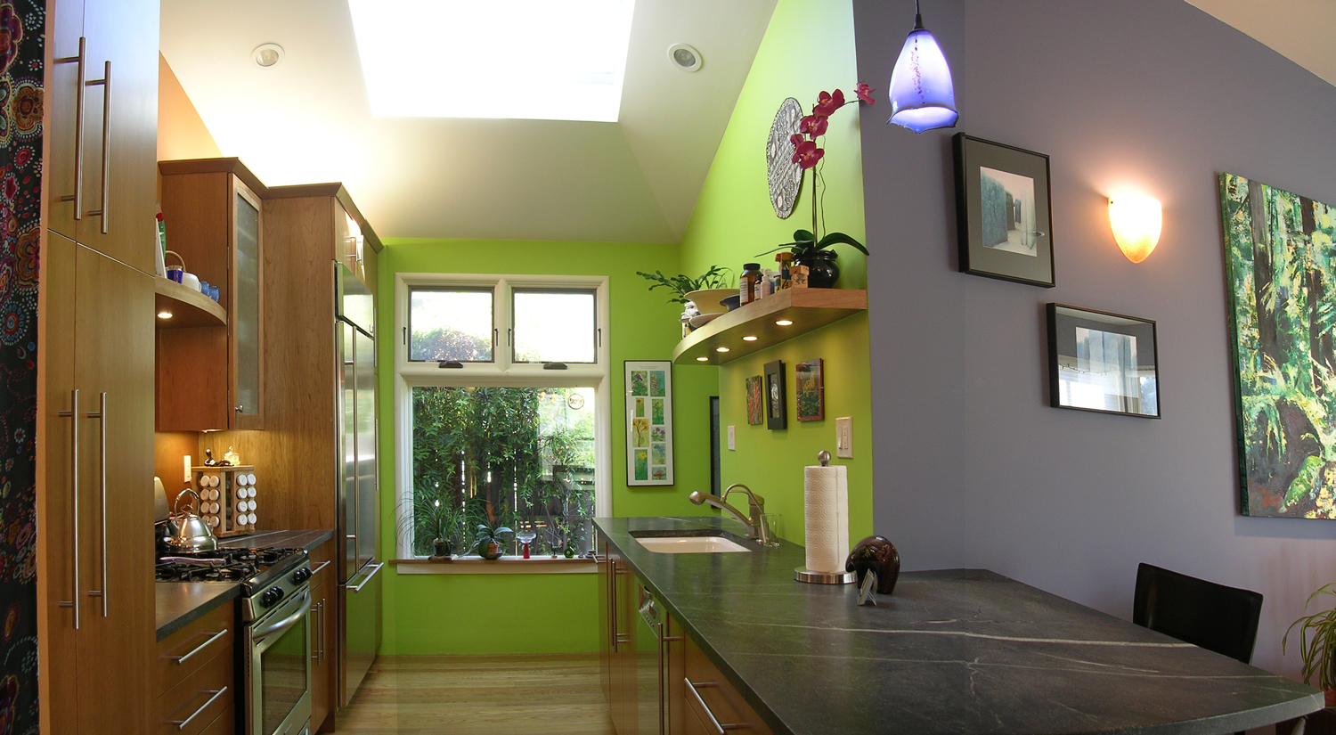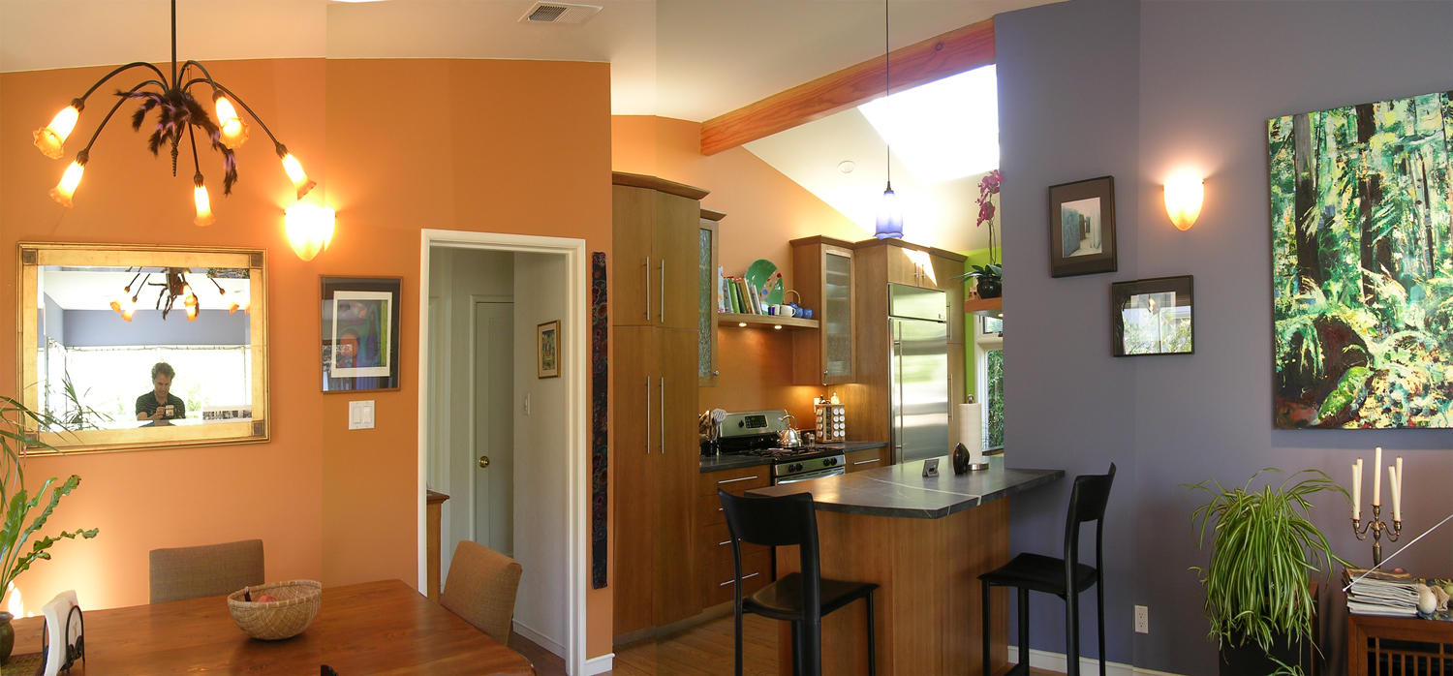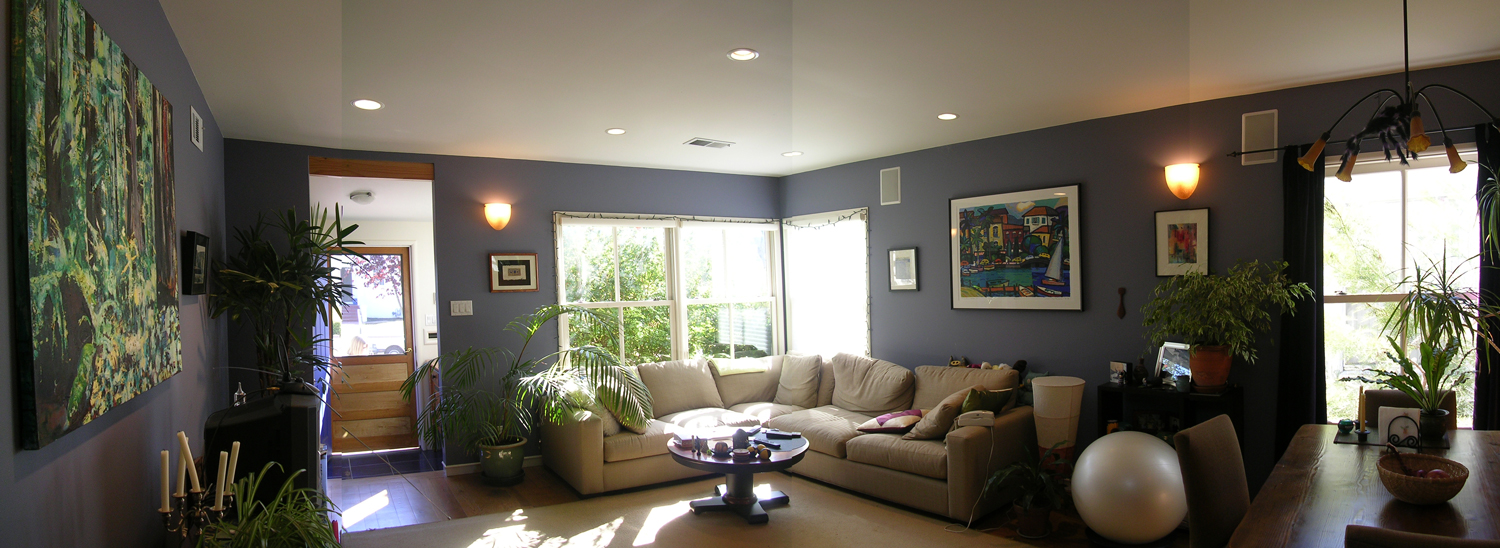Inside Job
Berkeley, CA
For this Berkeley cottage, the challenge was to affect an architectural transformation of the interior while having little impact upon the building envelope or street presence. The program called for a complete kitchen remodel and the addition of a half bath and laundry room from space carved out of the garage. The clients also wanted to enclose the front porch so that it would function as an internal entry way and transition space into the living room.
We brought architectural drama to the interior by creating a dynamic ceiling scape within the existing roof. A cathedral ceiling rises over the living/dining area in a graceful compound curve, and the entire ceiling over the kitchen becomes a skylight well, bringing light into the formerly dark kitchen. Interior walls were removed between the kitchen and living areas resulting in a brightened and more expansive public realm.



